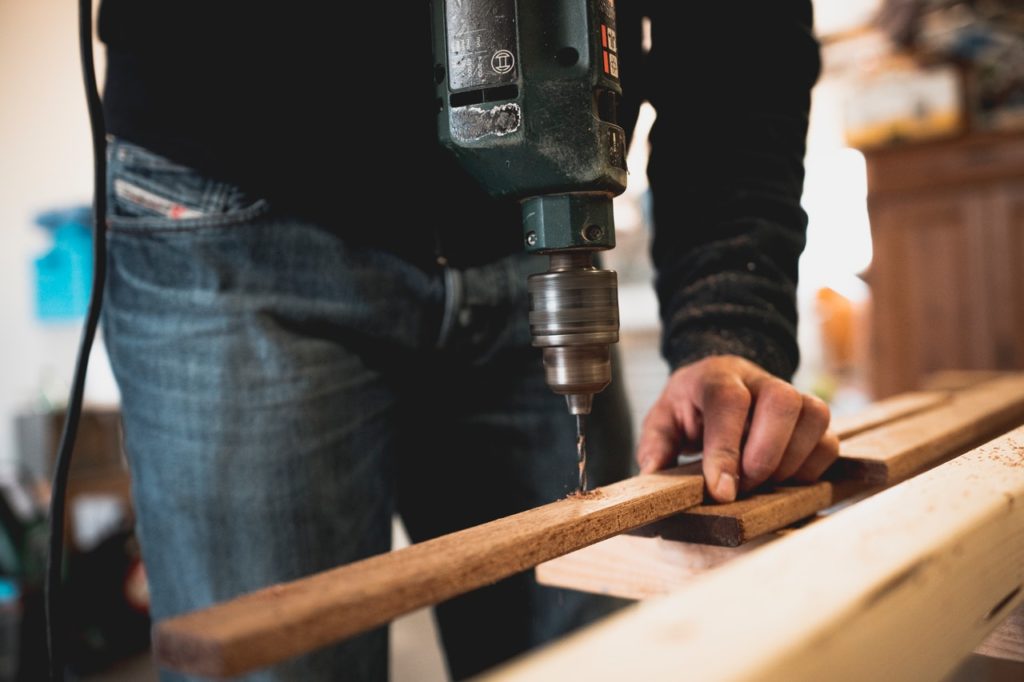Included Features

ARCHITECTURAL
- Smooth ceilings, square drywall corners
- 5 ¼” crown moulding (foyer, great room, kitchen, dining, master bedroom)
- 5 ¼” base molding both 1st and 2nd floor
- 3 ¼” case molding with full wood jambs around windows, 1st and 2nd floors
- Ceiling Fans (master bedroom, great room, bonus room)
- Wainscot in dining room
- Square drywall corners
- Open ventilation closet, laundry and pantry shelving
- Satin nickel interior/exterior door handles and hinges
- Smart home panel, smart home compatible thermostat
- Blown insulation (R30 in ceiling, R13 in walls)
- Studs 16" on center
- Secondary bedrooms prewired for ceiling fans
Tankless Water Heater
Main Level 9 ft Ceilings
2nd Level 8 ft
2-Panel Interior Doors
Flooring
Mohawk Hardwood
or laminate wood flooring included in entry, kitchen, breakfast area, powder room, great room.
Mohawk Carpet
Stain resistant Carpet in all bedrooms with 6lb padding
Stained Red Oak
Treads on interior staircases
Tile Floors
In owner’s bath, secondary baths, and laundry room
Advantec Subflooring
Subflooring “Nailed, Screwed & Glued”
Exteriors
- James Hardie Low Maintenance Fiber Cement Siding
- 5” Aluminum gutters, downspouts and splash blocks
- Downspouts & splash blocks
- Hardie-Boxed soffits with 12" overhang
- 8' Entry Door
- Single hung tilt-out vinyl windows
- Full yard irrigation system
- Fully sodded yard
- Belt driven garage door opener with remotes
- Garage drywall finished and painted
- Front door keypad
- 30-year architectural shingle roofing
Kitchen
- Granite countertops
- Tile backsplash
- Aristokraft shaker style 42” upper cabinets with decorative crown moulding
- Frigidaire Gallery gas range*
- Frigidaire Gallery dishwasher, microwave hood
- Microwave hood
- 1/3 hp garbage disposal
*Per Floor Plan

Bathrooms
- Owner’s Bath: Framed Chrome Shower Door
- Owner’s Bath: Tile Shower
- Owner’s Bath: Oval Tilt Mirror
- All Baths: Comfort Height Vanities
- All Baths: 2cm Quartz Countertops
- All Baths: Elongated Toilet Seats
- All Baths: Moen Gibson Chrome Faucets
- All Baths: Chrome Towel Bars/Hardware
- Owner’s Bath & Powder Room: Comfort Height Toilets
- Powder Room: Pedestal Sink
